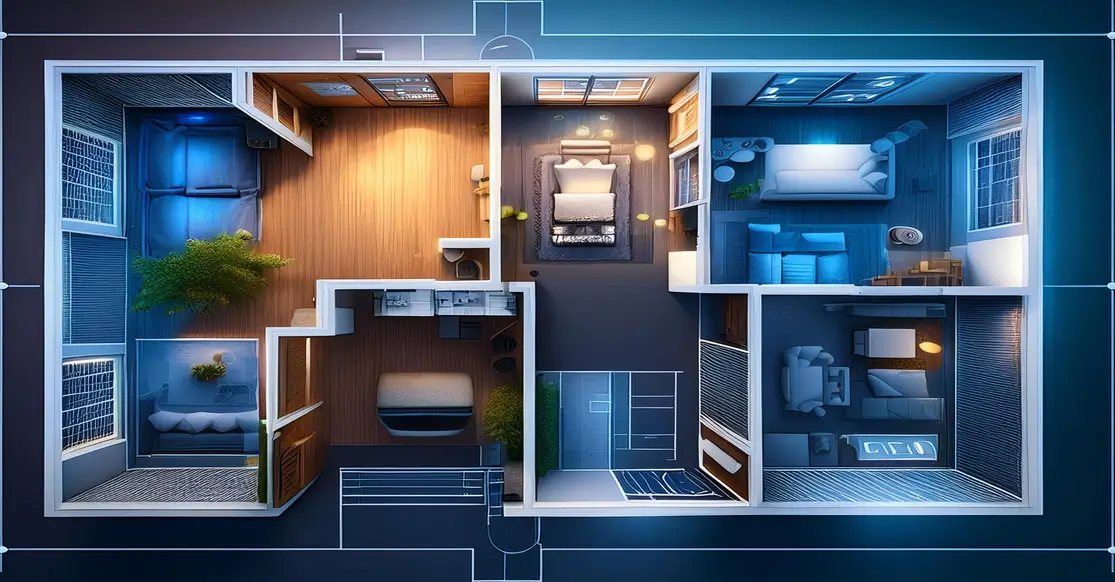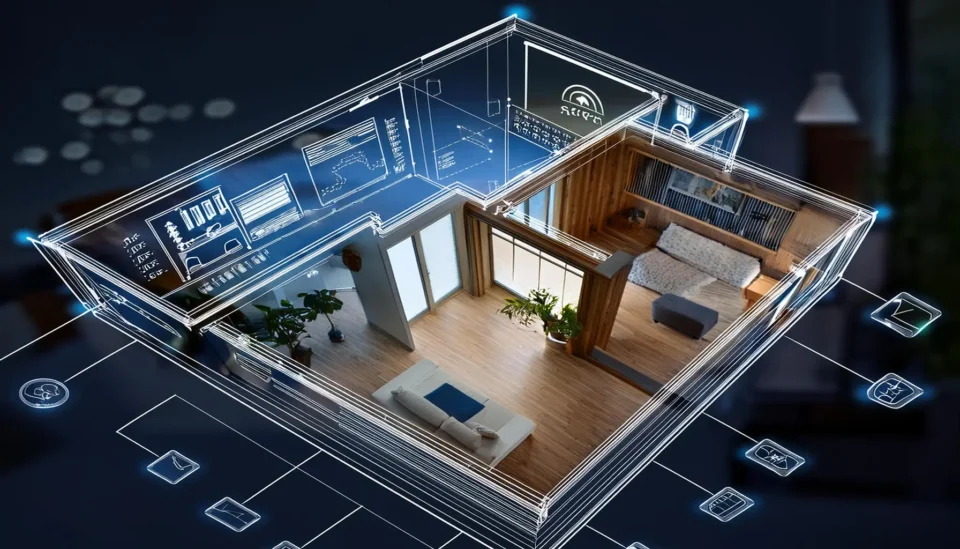Home automation technology has evolved at a rapid pace, transforming traditional homes into intelligent spaces that are convenient, efficient, and secure. Among the various components of a smart home system, a well-designed 3D floor plan in home assistant dashboard plays a critical role.
A user-friendly 3D floor plan not only enhances the functionality of smart devices but also simplifies the process of controlling and monitoring a smart home.
In this blog, we will explore the importance of designing user-friendly 3D floor plans for home assistant, key elements to consider, and tips for creating an effective and accessible design.
Why 3D Floor Plans are Important in Home Automation
A 3D floor plan serves as the visual representation of a home’s layout within a smart home interface, offering users an intuitive way to interact with their smart devices.
These floor plans give a comprehensive view of the home, enabling homeowners to monitor and control everything from lighting and HVAC systems to security cameras and smart locks—all from one centralized hub.
Key Advantages:
Real-Time Visualization: A 3D floor plan allows users to visualize their entire home environment in real-time, which helps in identifying the status of various devices.
Centralized Control: Instead of navigating through separate menus for different devices, users can access all smart devices by interacting with the graphical representation of their home.
Easy Accessibility: A 3D floor plan provides a simplified and accessible interface for users of all technical proficiency levels.
Key Elements of a User-Friendly 3D Floor Plan
Designing a user-friendly 3D floor plan for home assistant involves focusing on intuitive design principles that enhance user experience. Below are the key elements to consider when designing 3D floor plans:
Clear Layout and Navigation
The layout of the 3D floor plan should mirror the actual layout of the house as closely as possible. Rooms, doors, and corridors should be clearly marked, making it easier for users to navigate and locate specific devices.
A cluttered or confusing layout can result in frustration, especially when users are trying to find specific devices quickly.
Interactive Device Icons
One of the most important aspects of a 3D floor plan is the use of interactive icons that represent different smart home devices.
These icons should be strategically placed on the plan, reflecting the physical location of the devices in the home. For instance:
- Lightbulbs should be placed in the ceiling area.
- Security cameras should be positioned in corners for an accurate view.
- Temperature sensors should be aligned with doors or windows.
Device Status Indicators
In addition to the placement of devices, it’s crucial to include clear status indicators on the icons. For example:
- A lightbulb icon could glow when the light is on and appear dimmed when it is off.
- Door lock icons could change colors depending on whether the door is locked or unlocked.
- Thermostat readings could be displayed with real-time temperature values.
Zoom and Pan Features
Giving users the ability to zoom in and out of specific rooms or areas of the house is important. A floor plan that only shows a large, zoomed-out view might not provide enough detail for smaller areas like bathrooms or storage spaces. Implementing easy-to-use pan and zoom features will give users more control over the interface.
Room-Specific Customization
Some users may prefer room-specific views for certain devices, such as temperature control for individual rooms or specific lighting scenes in living spaces. Allowing users to create custom views for each room adds flexibility and enhances the overall user experience.
Best Practices for Designing 3D Floor Plans for Home Assistant
To ensure that the Home Assistant 3D floor plans are not only visually appealing but also functional and user-friendly, consider the following best practices:
Simplicity and Minimalism
While a 3D floor plan for Home Assistant provides a wealth of information, it’s important not to overwhelm the user with too much data. Keep the design simple by focusing on the most essential information. Avoid unnecessary graphics or excessive details that could clutter the interface.
Color Coding
Using a simple color-coding system helps users quickly understand the status of various devices. For instance:
- Green for devices that are active or powered on.
- Red for security alarms or doors that are unlocked.
- Blue for systems that are idle, like an HVAC system that is set to standby.
Consistency Across Devices
Whether the Home Assistant 3D floor plan is accessed on a smartphone, tablet, or computer, the design should remain consistent across all devices. Consistent design helps users feel more comfortable using the interface, no matter where they access it from.
Multi-Floor Support
For larger homes or multi-story houses, ensure that the floor plan can support multiple levels. Users should be able to switch between different floors easily, without having to exit the interface or use complicated navigation menus.
Integration with Voice Control
Integrating voice assistants like Google Assistant, Amazon Alexa, or Siri can make the user experience even more seamless. Users can simply say commands to turn on lights, lock doors, or check security cameras, while the 3D floor plan updates in real time to reflect the changes.
Benefits of a Well-Designed 3D Floor Plan for Smart Home Control
A well-designed 3D floor plan for home assistant not only improves the aesthetic appeal of the home assistant dashboard but also provides tangible benefits in terms of functionality and ease of use.
Improved Security Monitoring
Users can monitor security devices such as cameras, door sensors, and motion detectors in real-time, with a bird’s-eye view of their home. This feature is particularly useful for monitoring entrances and high-risk areas.
Energy Efficiency
With a clear visual layout of the home, users can easily see which lights, appliances, and heating systems are active. This allows for more efficient management of energy consumption, potentially lowering utility bills.
Streamlined Automation
Having all devices visually accessible within a 3D layout streamlines the process of automating tasks. Users can set up routines and automation flows by interacting with the floor plan, such as turning off all lights when leaving the house or activating security modes.
Enhanced User Satisfaction
Ultimately, a user-friendly design leads to a better experience, ensuring that even users with minimal technical knowledge can manage their smart home systems efficiently. This increased satisfaction can also lead to more frequent use of the home automation system.
Conclusion
Designing user-friendly 3D floor plans for home automation is crucial for making the technology accessible to a wider audience. By focusing on intuitive design, interactive elements, and ease of use, smart home users can gain more control over their environments, improve security, and enhance energy efficiency. Whether you’re a tech enthusiast or new to the world of home automation, a well-designed 3D floor plan can revolutionize the way you interact with your smart home.
At Domotix Labs, we specialize in creating customized and user-friendly 3D floor plans for Home Assistant, ensuring a seamless and enhanced smart home experience. Reach out to us for personalized home automation solutions tailored to your needs.


